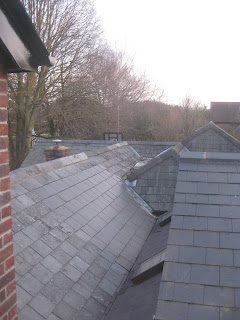As you can see the large french doors do not line up with the side windows. Purely a cosmetic consideration but more importantly we can't lock the doors. We have had lots of men coming to take a view - the rep from the building suppliers came and took photographs, next the rep from the window company arrived and made notes. It seems they will fight out amongst themselves just who is at fault but whatever is decided we will be getting new windows.
Upstairs on the landing we will be following our planning guidelines and fitting obscured glazed windows. We had originally thought about having some sort of stained glass effect here but after talks with the planning department we are going with more of an etched glass look. Yet again there have been hiccups here as it has taken quite some time for the Mr and Mrs Follies to agree on a design. We now have to see how this design is interpreted in real life and then send it for approval to the planning department. Hopefully they will agree and we will have a clearer view of our completion date.
 |
| I love this view of the various rooftops along our short terrace. |


No comments:
Post a Comment